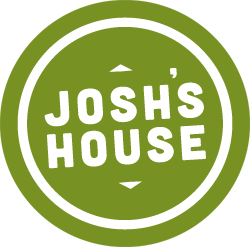In 2012 the WA State Government Land Developer, LandCorp created the Pilbara Vernacular Handbook to promote better built form design outcomes in the region. The next step was to deliver a demonstration home that would articulate the intent behind the Handbook by contributing to the character and sense of place of the Pilbara, whilst providing functional efficiency and comfort at a reasonable market price.
Designed by Perth based architects Gresley Abbas and built by Eaton Building, the Pilbara Vernacular House is located in Madigan Estate in Karratha. The 8 Star NatHERS rated home incorporates a range of innovative design features, flexible living spaces and technologies for improved comfort, liveability and environmental performance.
It’s an unconventional, yet highly practical house comprised of a protected, enclosed air-conditioned internal living area, surrounded by sheltered external living spaces. Deep eaves shield windows and walls from heat gain, and breezeways allow air flow around the house to promote air circulation and comfort. ‘Wind scoops’ and ‘wind blades’ help to capture and direct cooling breezes into the building.
The house is currently open as a display home and performance monitoring is underway to determine the effectiveness of the highly innovative design.
For more information on the design features, materials and technologies incorporated into the Pilbara Vernacular House, download the project brochure and check out LandCorp’s website.
An independent multi-criteria sustainability assessment undertaken by Living Key has also been provided to give additional information on the attributes and limitations of the design.
Downloads
Download the PVH Brochure (10MB .PDF)
Download the PVH Handbook (3.3MB .PDF)
Other Star Performers
Zero Emission House – Melbourne
Nestled amongst every day suburbia in Melbourne’s north, the Australian Zero Emission House (AusZEH) is the CSIRO’s flagship housing project that brings together government and industry to demonstrate that zero emission housing is a reality now.
CSR – Sydney
Located in Western Sydney, CSR House is an industry driven 8 star energy efficient rated research home that showcases how readily available products combined with intelligent design and correct specification can be used to provide greater energy efficiency in building.
Innovation House – Townsville
Located in Townsville, northern Queensland, this Finlay Homes project was originally a ‘brand new display home jam packed with as many energy saving, green options and ideas we could find’. Now the house is a living laboratory to the builder and his family as they test drive their sustainable home built for the tropics.
Lochiel Park – Adelaide
Adelaide’s Lochiel Park is a model green village based on high performance housing design guidelines, incorporating a raft of best practice sustainable technologies at the urban development scale.







